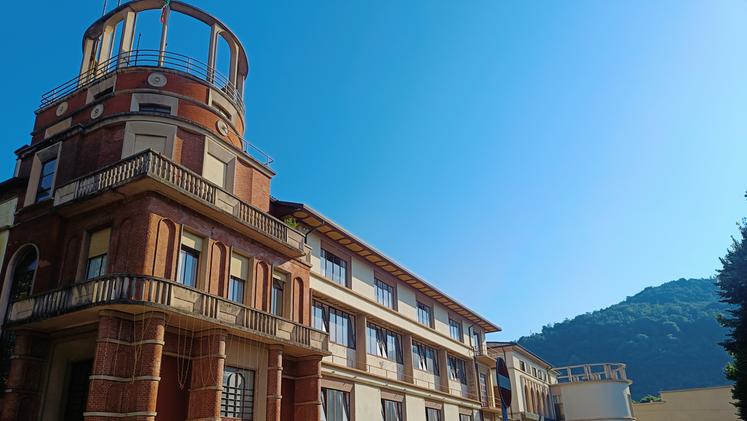Architecture, urban planning, economics, and social life are blended together in a unique way that remains extremely modern. The Social City, in Valdagno, is the result of the idea of Count Gaetano Marzotto Jr., who managed to leave a timeless model of urbanization despite the passage of time. Architect Francesco Bonfanti brought it to life with a project realized between 1927 and 1937, which now aims for recognition as a UNESCO World Heritage Site. This successful urban-industrial experiment can be counted among the examples of urbanization linked to industrial paternalism that in Italy saw the emergence of industrial villages and factory-cities from the late 19th century, from Crespi d'Adda to the Turin Collegno of Napoleone Leumann, to the complex of Adriano Olivetti in Ivrea. Modern housing, services, education for the workers' children at Marzotto, recreational spaces—all of this in a neighborhood that is a city within a city.

Visiting the legacy of Count Gaetano Jr. can start from the heart of the Social City, also known as the City of Harmony, from the bronze model that reproduces it placed in the square at the height of the Concordia bridge. The artwork is surrounded by some of the most significant buildings in the neighborhood: on one side, the indoor swimming pool with a diving board and a 4 and a half meter diving well, on the other side, the Fiori stadium, ending with the current headquarters of the Marzotto Foundation which housed the nursery, one of the first in Italy, the elementary school, the girls' orphanage, and the nursing home. This part of the city was designed on a road structure with orthogonal axes parallel to the stream, along which runs a tree-lined avenue of over a kilometer, with about 1000 housing units divided into different types: apartment buildings in courtyard or isolated buildings, row houses, single-family villas, multifunctional complexes.

Wide streets and spacious sidewalks accompany the visitor in the discovery of rationalist structures ranging from the former racecourse to the music school to the former After Work company building, the Dam. A few steps away, in the northern area, you reach Piazza Rivoli where the facade of the homonymous theater stands out, then called "Impero", realized with an absolutely modern layout and for a long time the largest in the Veneto region: an immense stage, the orchestra pit, a parterre, and a gallery capable of over 1800 seats. Here, buildings with residences intended for Marzotto workers overlook the square. But just a few meters away, you encounter the villas for the factory executives in the avenues leading to La Favorita, a large park that at the time was surrounded by a wall intended to guard the family villa that was never built, of which the foundations remain, the elegant balustrades, and the statues scattered in the green area. In the park, there were the greenhouses, now under restoration, which represented a modern example of zero-kilometer production of vegetables, fruits, and meats for the company canteens and the social and welfare structures of the City of Harmony. And here opens up, in the central area of the neighborhood, a true citadel of studies with the industrial technical institute "Vittorio Emanuele Marzotto" created to train the specialized workforce that the factory increasingly needed and which today houses the Museum of Textile Machinery. Then the high school, the middle school, and the elementary school. Lastly, but not least, the neighborhood is closed to the south by the outdoor swimming pool with its 10-meter diving board.


